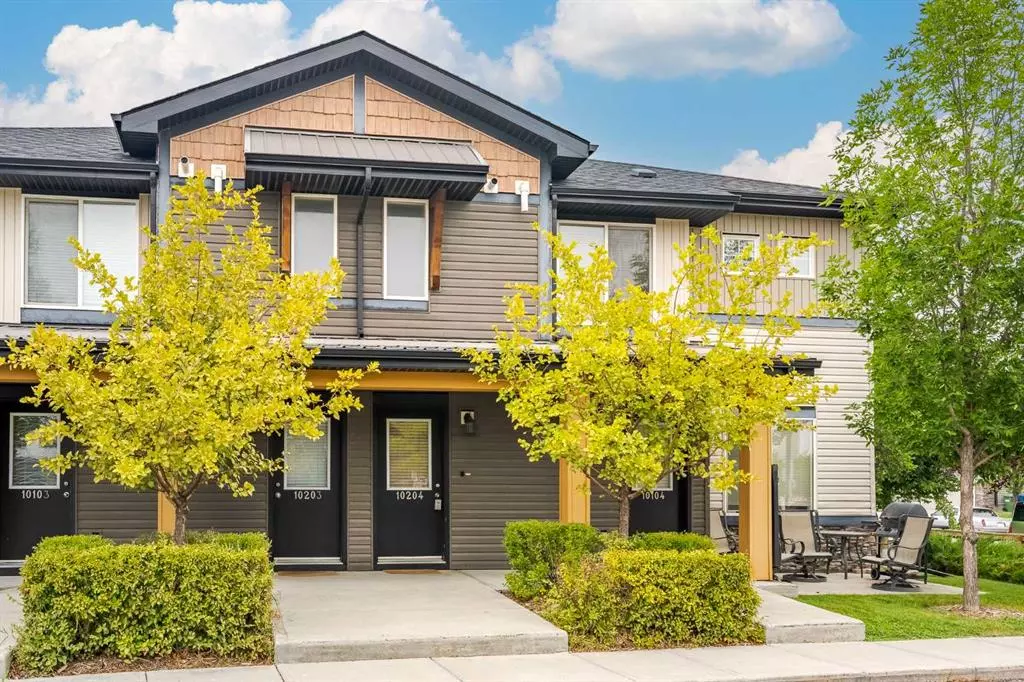$301,000
$279,900
7.5%For more information regarding the value of a property, please contact us for a free consultation.
2 Beds
2 Baths
911 SqFt
SOLD DATE : 09/09/2023
Key Details
Sold Price $301,000
Property Type Townhouse
Sub Type Row/Townhouse
Listing Status Sold
Purchase Type For Sale
Square Footage 911 sqft
Price per Sqft $330
Subdivision Prairie Springs
MLS® Listing ID A2075118
Sold Date 09/09/23
Style Bungalow
Bedrooms 2
Full Baths 2
Condo Fees $388
Originating Board Calgary
Year Built 2012
Annual Tax Amount $1,386
Tax Year 2023
Lot Size 938 Sqft
Acres 0.02
Property Description
Get ready to have your socks knocked off by this absolute stunner – a 2-bedroom upper level, END unit, bungalow style townhome. And guess what? The price is as jaw-dropping. Calling all home buyers and investors – this is your golden ticket! Let's dive into the good stuff: not just one, but TWO FULL BATHROOMS. And not just one, but TWO PARKING SPOTS. You know that feeling when you step into a room and it's like the sun just winked at you? Well, that's the kind of brightness you can expect in the spacious living room with its vaulted ceiling!
And hold on, because the kitchen is like a masterpiece waiting to be devoured. Granite countertops? Check. Island with an eating bar that's basically calling your name? Check. Plus, there's a corner pantry that's like your personal treasure trove. And the steel appliances? Oh yes, they're the definition of high-end fabulousness. Wait, there's more! This unit is here to make your life effortless. How about a hi-efficiency washer and dryer? In-floor heating? On-demand hot water? Yep, they're all here to make you feel like you're living in the lap of luxury.
And here's the cherry on top – your condo fee has got you covered when it comes to water costs. No need to sweat the small stuff. Beautiful laminate, tile and freshly steam cleaned carpet flooring make every step feel like a joyous dance. Now, let's talk about the MASTER bedroom with a large walk-in closet and a spacious 3-piece ensuite, you'll feel like royalty. The 2nd bedroom and another full bathroom are here to complete the main floor awesomeness. Oh, and did we mention the balcony? It's like your private hideaway, perfect for sipping morning coffee or having a balcony dance party – we don't judge.
This southeast-facing unit practically soaks in sunlight. Location? You're covered. Chinook Park, W.H Croxford High School, Superstore, Costco, and Safeway are all your cool neighbors. So, what are you waiting for? This beauty won't wait around forever – seize the opportunity before it says "bye-bye"!
Location
State AB
County Airdrie
Zoning R4
Direction SE
Rooms
Other Rooms 1
Basement None
Interior
Interior Features Closet Organizers, Kitchen Island, Open Floorplan, Pantry
Heating Forced Air, Natural Gas
Cooling None
Flooring Carpet, Ceramic Tile, Laminate
Appliance Dishwasher, Dryer, Electric Stove, Microwave, Refrigerator, Washer, Window Coverings
Laundry Main Level
Exterior
Parking Features Assigned, Stall, Titled
Garage Description Assigned, Stall, Titled
Fence None
Community Features Park, Playground, Schools Nearby, Shopping Nearby, Sidewalks, Street Lights
Amenities Available None
Roof Type Asphalt Shingle
Porch Balcony(s)
Exposure SE
Total Parking Spaces 2
Building
Lot Description Landscaped, Level
Foundation Poured Concrete
Architectural Style Bungalow
Level or Stories One
Structure Type Brick,Vinyl Siding,Wood Frame
Others
HOA Fee Include Common Area Maintenance,Parking,Professional Management,Reserve Fund Contributions,Sewer,Snow Removal,Water
Restrictions Airspace Restriction,Utility Right Of Way
Tax ID 84585533
Ownership Private
Pets Allowed Restrictions, Yes
Read Less Info
Want to know what your home might be worth? Contact us for a FREE valuation!

Our team is ready to help you sell your home for the highest possible price ASAP

"My job is to find and attract mastery-based agents to the office, protect the culture, and make sure everyone is happy! "







